Elevate Your Engineering Experience with MIDAS nGEN
- Easy and
Intuitive Modeling
With CAD-tracing based modeling and auto-generation of members from 2D Drawings, Easy and intuitive modeling is implemented.
- Automated
Analysis & Design
The auto-generation of meshed members achieves accurate Analysis Results. Also various analysis cases can be separately and jointly analyzed.
- Quick Report
& Drawing
After the design and analysis step, users can easily extract the structural drawings and reports and quantity takeoffs by members, materials, etc.
MIDAS nGEN has integrated the total process of structural engineering practice.
With the automation and optimization facility, it generates comprehensive structural drawings,
structural calculation reports and quantity takeoffs, which helps the engineers reduce time
required to produce high-quality design deliverables and gain productivity.
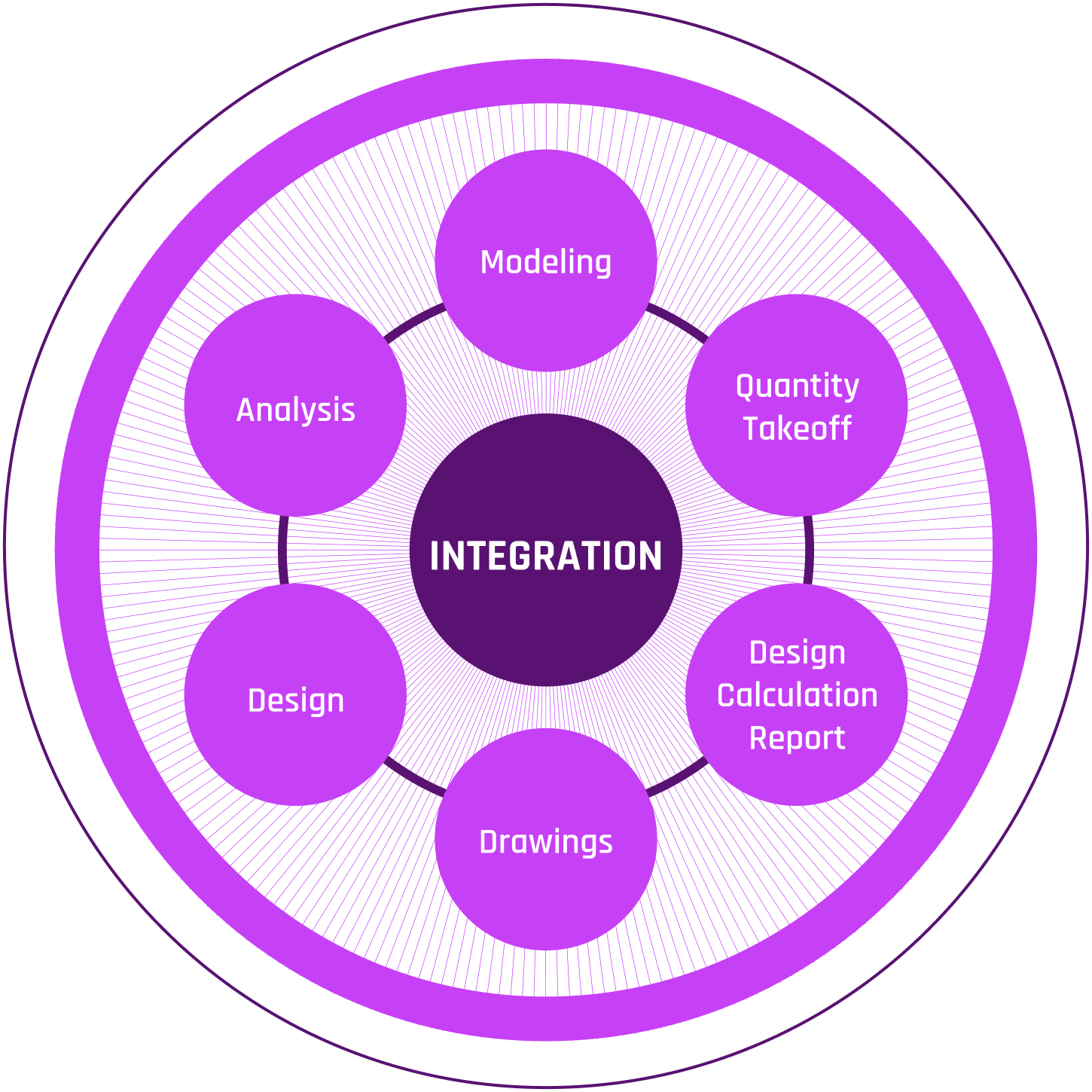
See How Each Feature
Lightens Your Burdens
- Concrete Building
MIDAS nGEN is a highly optimized software for designing RC structures and generating drawings based on the information.Modeling, loading, analysis, design, drawing creation, and BIM compatibility can be performed very easily and quickly.Maximize your productivity in designing concrete structures in one product.
More details
- Steel Structure
MIDAS nGEN is a highly optimized software for designing steel structures and generating drawings based on the design information.Modeling, loading, analysis, design, drawing creation, and BIM compatibility can be performed very easily and quickly. Maximize your productivity in designing steel structures in one product.
More details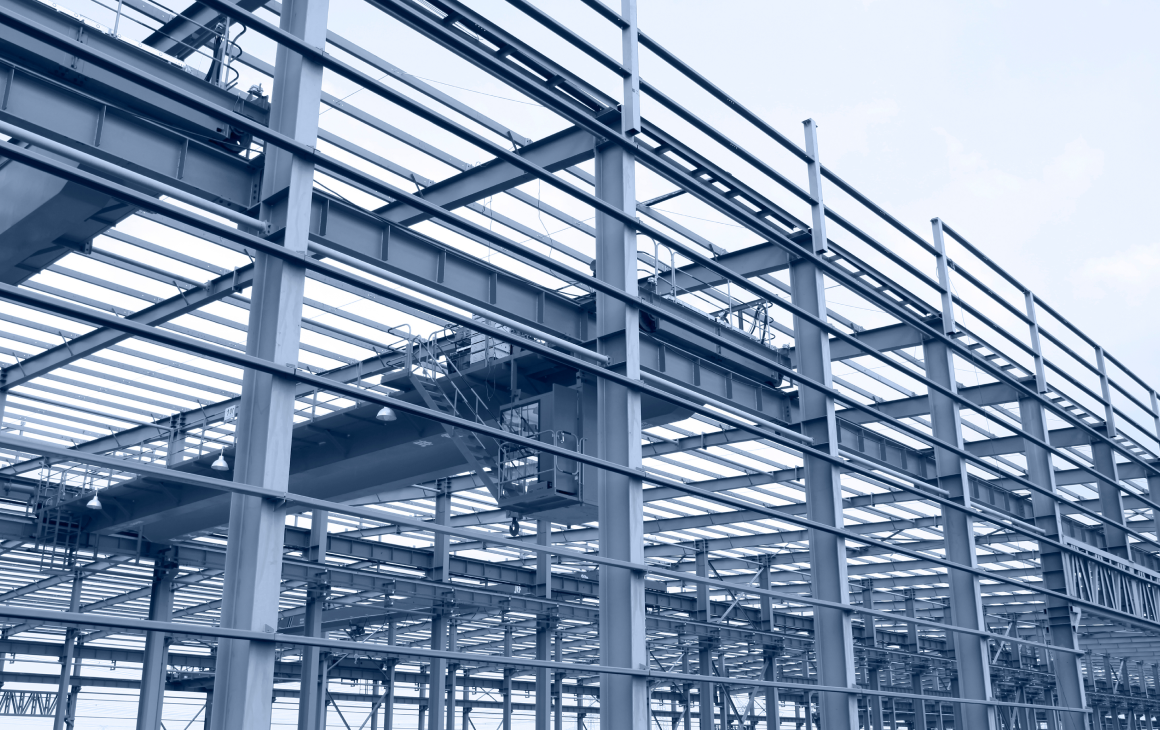
- Underground
MIDAS nGEN is all-in-one solution to design from super-structures to sub-structures.Using CAD style modeling and various wizard functions, we can complete foundation design quickly and easily.
More details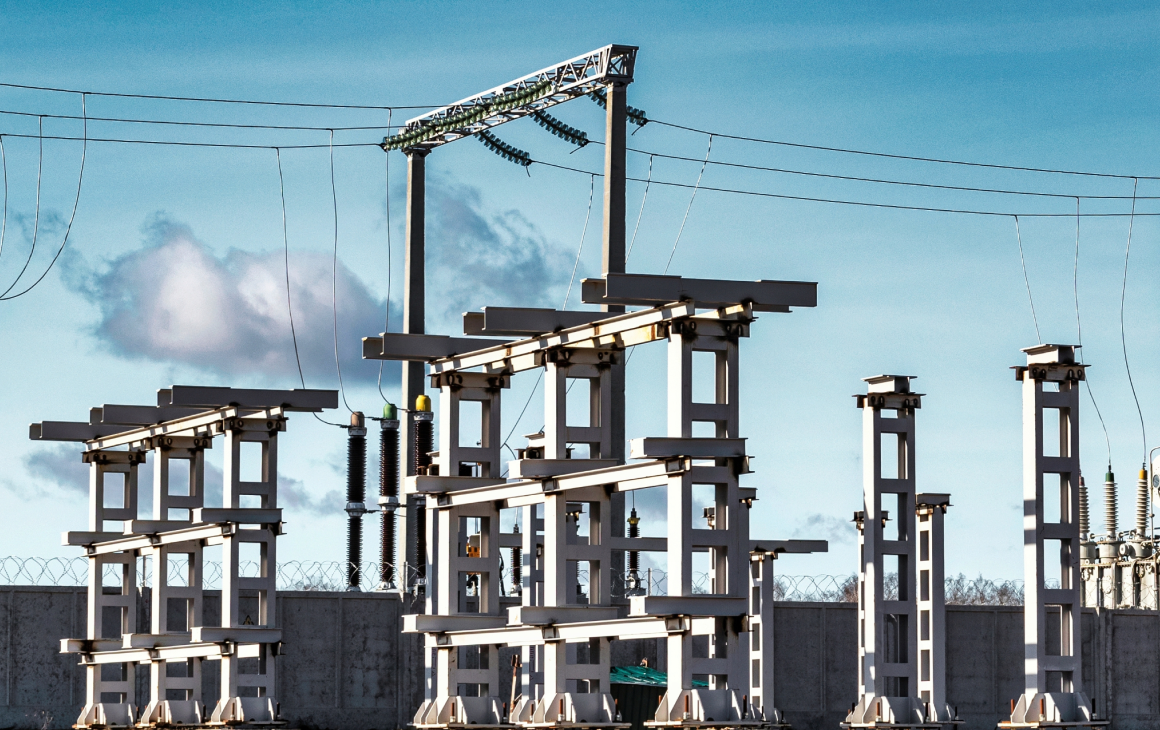
- Drawing
In MIDAS Drawing, structural drawings can be automatically created and edited in a 2D CAD work environment.We can generate the structural plans, elevations, beam schedules, longitudinal rebar drawings, quantity take-offs and foundation drawings. Using MIDAS Drawing, we can create drawings in real-time instead of manually draw them.
More details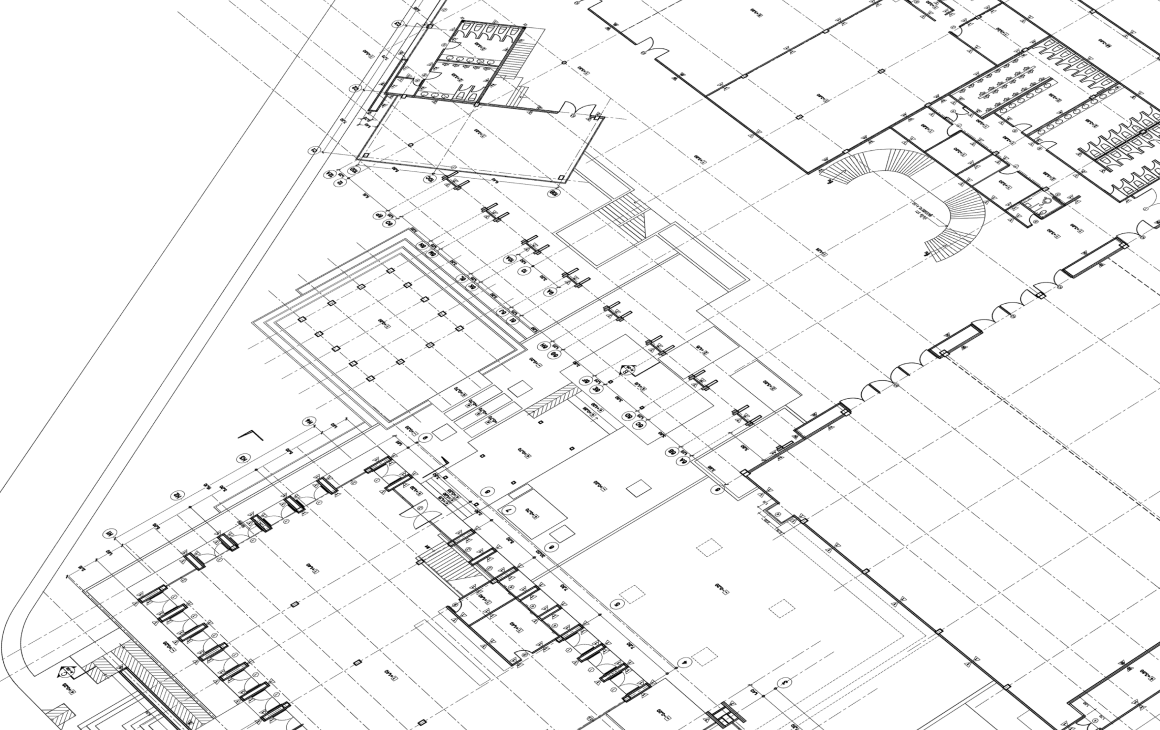
Next Generation Solution for
Building Analysis and Design
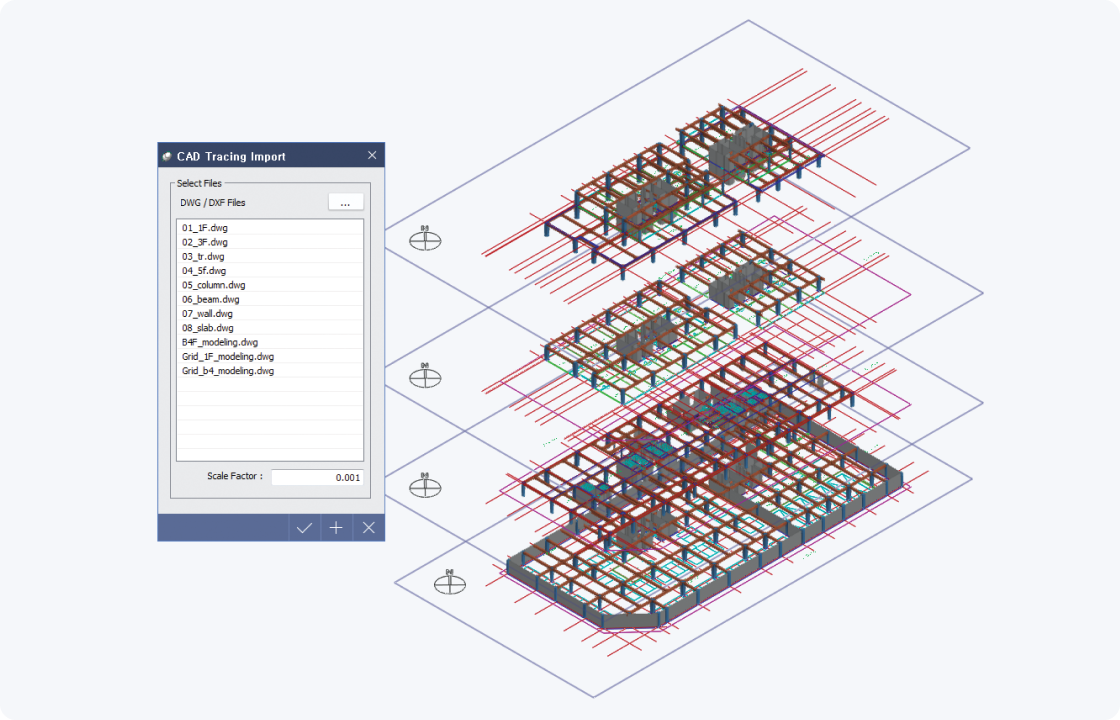 Easy & Fast CAD based Modeling
Easy & Fast CAD based Modeling· Cad Tracing based modeling
· Auto-generation of members from 2D Drawing
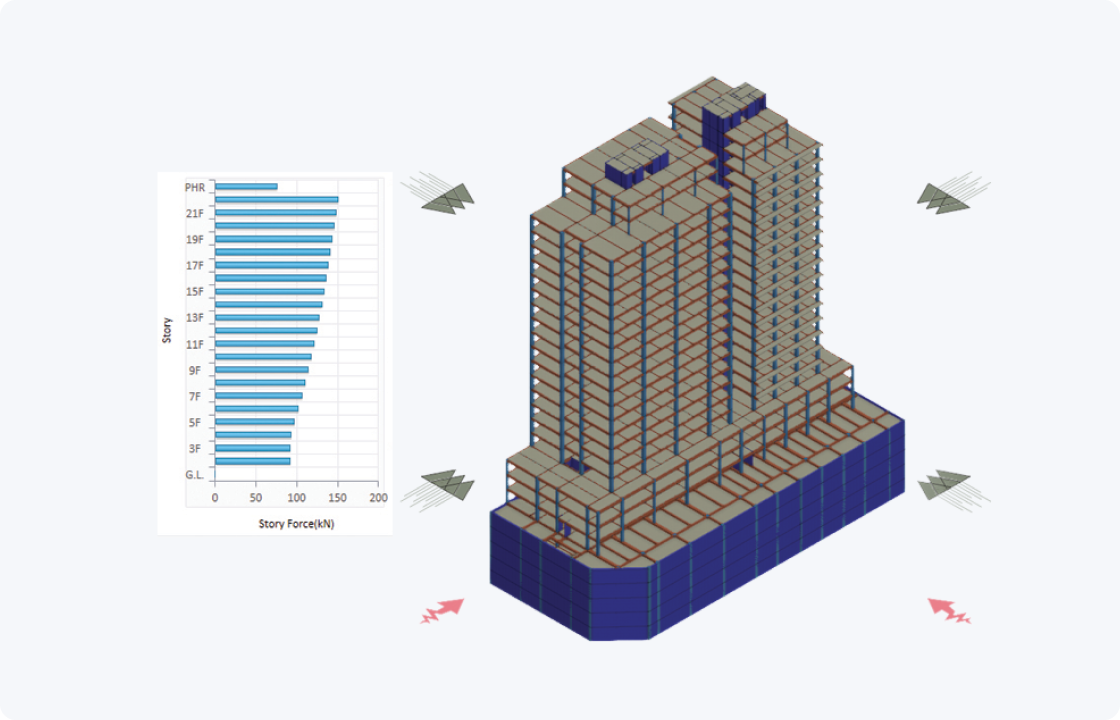 Building Specialized Loading
Building Specialized Loading· Slab Load
· Auto-generation of wind and seismic loads
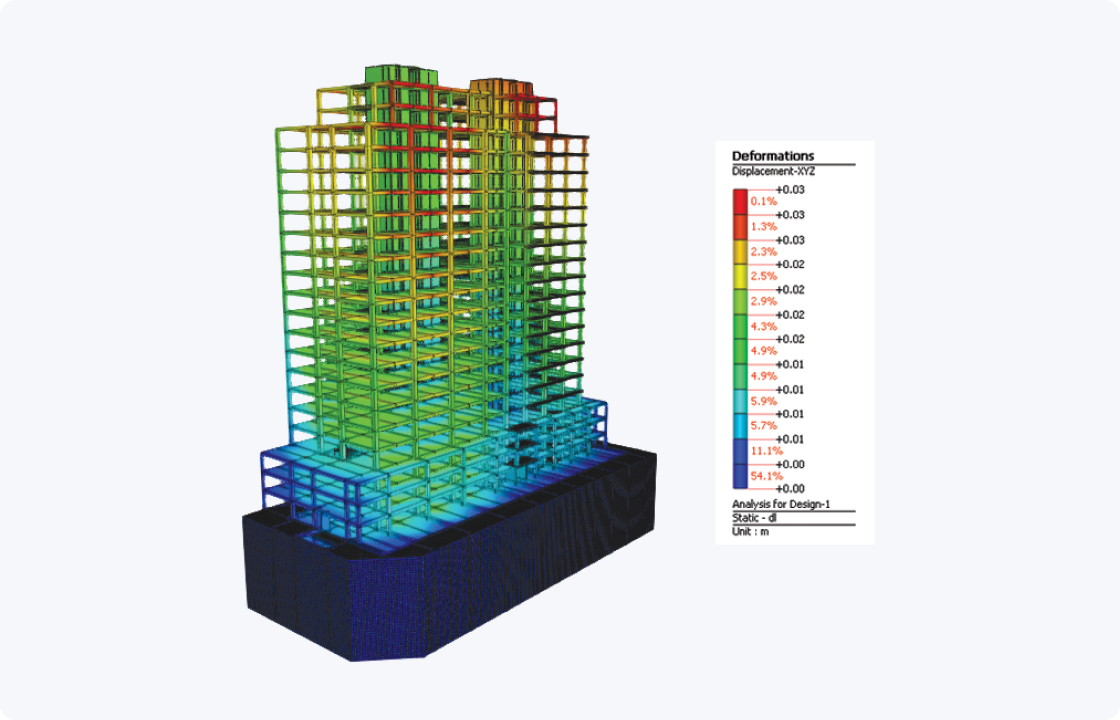 Accurate Analysis Results
Accurate Analysis Results· Auto- generation of mesh by members
· Various analysis cases which can be separately or jointly analyzed
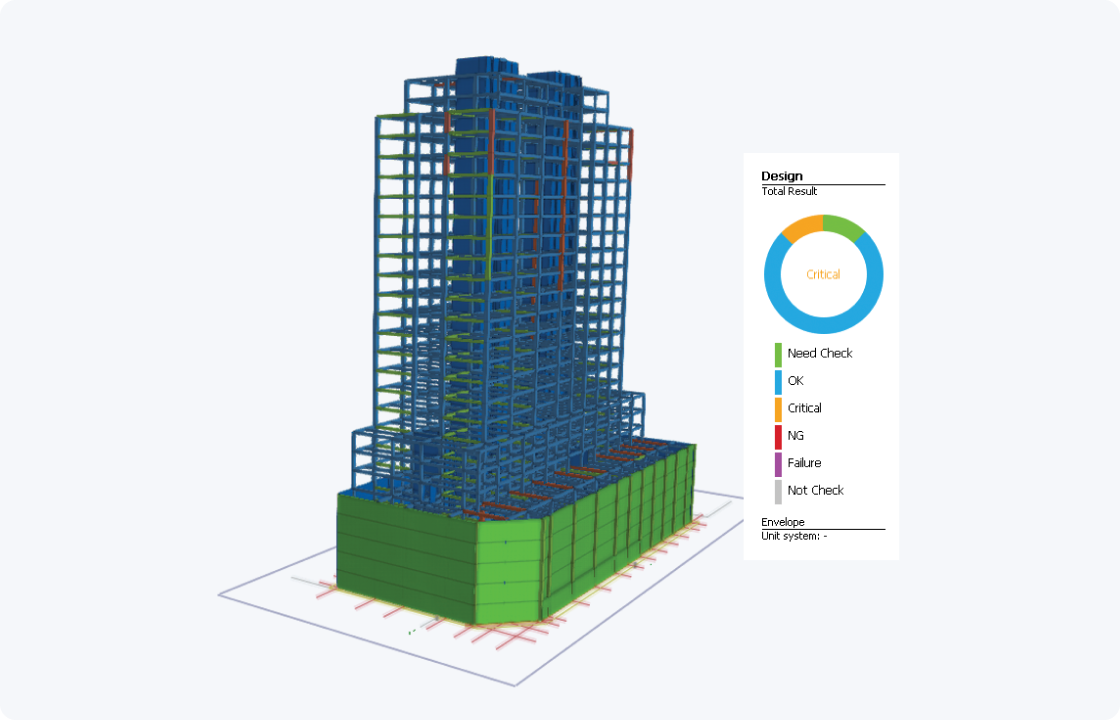 Optimum Design
Optimum Design· Optimum section size by preliminary design
· Status of design acceptance criteria displayed in colors
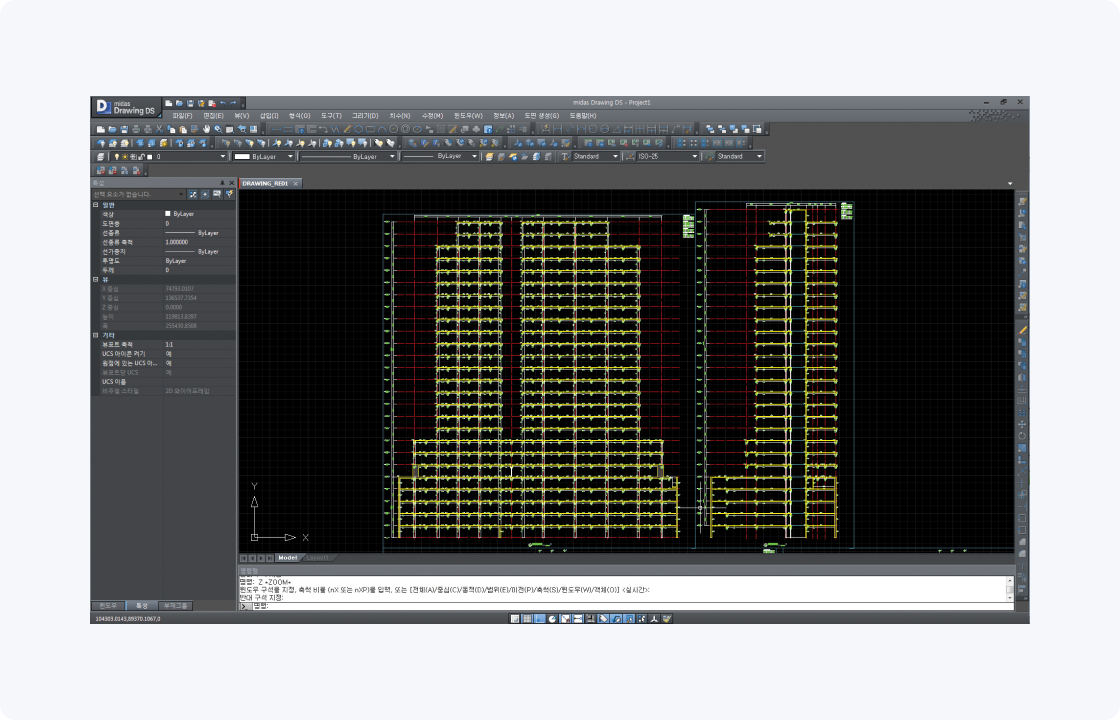 Auto-generation of Output
Auto-generation of Output· Auto-generation of structural drawings and reports
· Quantity takeoffs by members, materials, etc
 Easy & Fast CAD based Modeling
Easy & Fast CAD based Modeling· Cad Tracing based modeling
· Auto-generation of members from 2D Drawing
 Building Specialized Loading
Building Specialized Loading· Slab Load
· Auto-generation of wind and seismic loads
 Accurate Analysis Results
Accurate Analysis Results· Auto- generation of mesh by members
· Various analysis cases which can be separately or jointly analyzed
 Optimum Design
Optimum Design· Optimum section size by preliminary design
· Status of design acceptance criteria displayed in colors
 Auto-generation of Output
Auto-generation of Output· Auto-generation of structural drawings and reports
· Quantity takeoffs by members, materials, etc
Together, We Write
the Story of Success
MIDAS is committed to continuous improvement and innovation
to meet the diverse needs of our clients.
Through our products and services, we aim to support the growth
and success of our clients, contributing to a better future.
Revolutionize Your Business
with nGEN
FAQs
What structures can be designed using MIDAS nGEN?
MIDAS nGEN is capable of designing structures with walls and slabs. It is possible to analyze structures with two or more independent structures.
It is possible to review the design of underground structures subject to earth pressure, and RC structures considering wind and seismic loads.
Is MIDAS nGEN compatible with other software?
In addition, it provides a Revit link function and supports export to other software files.
(Filename extension available for export : .ANL, .s2k, .SDNF, .json)
How can I learn to use MIDAS nGEN?
· Manual ↗
· Tutorial ↗

